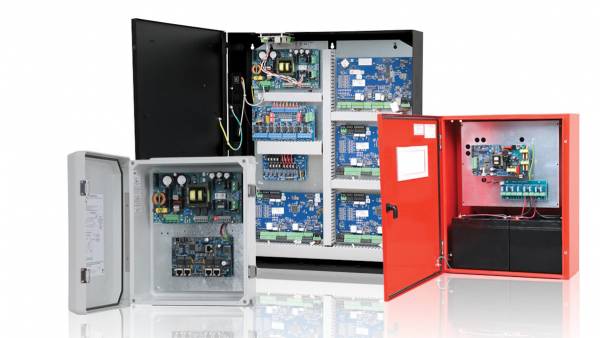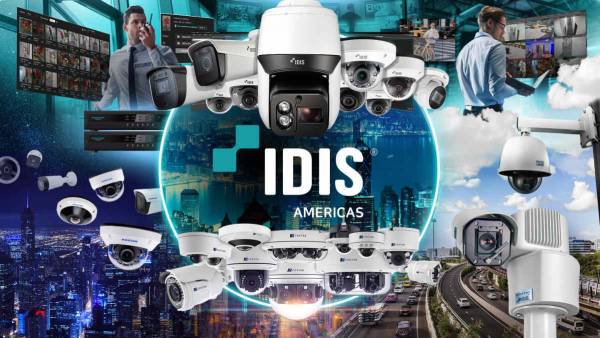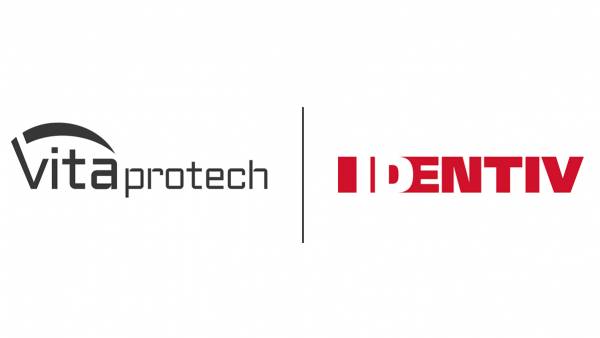 Ten years ago I had the opportunity to document for the NFPA what has been, without fear of being mistaken, the most emblematic fire in high-rise buildings in modern Latin America. This fire occurred on October 1, 2004 in the East Tower of Central Park in Caracas1.
Ten years ago I had the opportunity to document for the NFPA what has been, without fear of being mistaken, the most emblematic fire in high-rise buildings in modern Latin America. This fire occurred on October 1, 2004 in the East Tower of Central Park in Caracas1.
by Jaime A. Moncada, P.E.*
Although the building had automatic sprinkler systems, these, due to lack of maintenance, were not operational at the time of the fire. This building was at that time the second tallest building in the region, after the Torre Mayor in Mexico City. The fire originated on the 34th floor, at midnight, fortunately when the building was almost empty, and set fire to all the upper floors, up to the 52nd floor. The cost of this fire was estimated at the time at $250 million. This building, to date, has not reopened its doors.
Fires in tall buildings have been part of our history. In the 70s, South America lived, almost simultaneously, four fires in high-rise buildings that went around the world. The best known is the fire in the Joelma Building in São Paulo where 179 people lost their lives. The other three occurred in the Andraus Building in São Paulo, the Caixa Económica Brasil Building in Rio and the Avianca Building in Bogotá, where anecdotally my father, Don Jaime Moncada Pérez, was present technically assisting the firefighters who were trying to mitigate this fire.
Recently, I have been very interested in what is happening in Panama, a city that has the most important set of high-rise buildings in the region, where there are several buildings adequately protected from the point of view of their fire safety, but where there are also many buildings that present the perfect recipe for another great disaster. On September 29, 2014, by coincidences of my work trips, I was in Panama when a fire broke out in a 52-story fire under construction, a tower called Costa del Este Financial Park, which is located in the south of the city. I moved to the scene of the events and an account of this fire is in the December 2014 issue of the Latin American Journal.
I have also been fortunate to work as a fire protection engineer in several tall buildings during their design phase, among which are the two tallest in the region, Costanera Center in Santiago and Trump Tower in Panama. I have also worked on the design of fire safety systems in existing tall buildings, which since their design and construction did not include adequate levels of fire protection, such as in the Colpatria Tower, the tallest building in Colombia and Banco la Previsora, the second tallest building in Ecuador.
In all these projects, the analysis of fire safety has had as its starting point a Fire Protection Master Plan, both in the new and existing buildings where I have worked, where the fire safety requirements of the building were established following the provisions of the NFPA regulations. As I have already written in this column, an acceptable level of fire safety is obtained by analyzing each building as a whole, carefully evaluating human safety (means of egress, signage, lighting); the definition, design and installation of suppression and alarm, detection and notification systems; the specification and limitation of the interior contents; access to the fire department and exposure to adjacent hazards; and the definition, design and construction of the constructive elements that confine a fire.
The Problem of High-Rise Buildings: High-rise buildings have unique problems from the point of view of human safety and fire protection. These consist of the difficulty of providing access for manual firefighting, as well as limited means of egress and a prolonged evacuation time. A fire in a high-rise building has the possibility of spreading vertically through the unprotected openings of the building.
The requirements for human safety and fire protection, in a modern fire prevention code, are defined by use or occupation. However, the requirements of a high-rise building may be independent of use (e.g., the building may be occupied by offices, hotels, hospitals, etc.). The high-rise building is defined as a building over 23 m tall when the height of the building is measured from the bottom of the fire engine access to the highest occupancy floor (NFPA 101: 3.3.32.7). This requirement recognizes the difficulty that fire departments have to attack a fire either internally or externally, as well as the difficulty of evacuating the occupants in this type of structures.
Fire Suppression Systems: All high-rise buildings, without exception, must be protected with automatic sprinkler systems (NFPA 101: 11.8.3.1). Sprinklers should be installed throughout the building, including those portions of the building that are below 23 m in height. In some uses, for example in hotel buildings, sprinklers, under specific limitations, can be removed from bathrooms and closets. A control valve for sprinklers must be installed on each floor of the building, usually at the rest of the evacuation ladder.
NFPA also requires the installation of hose "connections" instead of "hose-equipped cabinets" in high-rise buildings, which is called the Class I Water Column (NFPA 101: Art.11.8.3.2). The Class I System provides a column or upright, typically 6 inches (152 mm) in diameter, loaded with pressurized water, with connections for hoses 2-1/2 inches in diameter (64 mm), with a hose reduction of 1-1/2 inches (38 mm). But it should be clear that NFPA does not require the installation of hose cabinets. The hose connection is usually the only thing used by firefighters, as they do not trust the existing hoses in buildings (they claim that commonly the cabinets present in buildings include hoses and pythons of poor quality or without maintenance. They also run the risk of being stolen by pythons.) For this reason, almost all fire departments in Latin America enter the fire with their own hoses, which carry them on their shoulders, and when they reach the area of the fire, they disconnect the existing hose in the cabinet, and connect the hose that they bring.
On the other hand, during a fire, the occupants of the building should concentrate on their immediate evacuation, not on going to find a cabinet, break the glass, remove and stretch the hose, reopen the valve and proceed to contain the fire. The use of hoses for occupants is of questionable efficacy and examples of success are only anecdotal. It is also very uncommon that in uses other than industrial, there is a private brigade that has been trained for the use of fire hoses. Consequently, firefighters responding to the emergency would be the only ones who would use the hoses installed in the cabinet, but as I mentioned earlier, they do not. It is for this reason that NFPA stopped recommending the installation of equipped cabinets, something that you will be able to confirm on your next visit to the United States. The reality is that hose cabinets are very rarely used in a fire and make no sense in the modern building protected with automatic sprinklers.
NFPA does recognize the effectiveness of manual fire extinguishers in incipient fires, and these are required use in all occupations that occupy high-rise buildings. On the other hand, according to the NFPA, computing rooms in high-rise buildings must be protected with automatic sprinklers, typically pre-action systems (NFPA 75: 8.1.1). It is also possible that through a fire risk analysis, the user of the computer room decides to protect this room, in addition to the sprinklers, with a flood system with clean agents.
Detection and Alarm Systems: All high-rise buildings require an alarm system that uses an alarm or voice emergency communication system (NFPA 101: Art. 11.8.4.1). This involves the installation of manual pushbuttons and alarm horns throughout the building, but the installation of smoke detectors is not specifically required. NFPA regulations are only requiring smoke detection only in areas where someone can sleep (hotels, dormitories, hospitals, residences, etc.), in the elevator lobby, or in very sensitive occupations (such as a computer room or telecommunications). Depending on the design of the air conditioning system, it is very likely that smoke detectors will be required in the air ducts (to prevent the air conditioning system from distributing smoke throughout the building).
The alarm through voice messages depends on the decision regarding the evacuation in stages against the total evacuation of the building. In a very tall building it is preferable to evacuate the floor where the fire occurs, the floor above and the floor below, and in order to achieve this procedure, the alarm system must have the possibility of sending an evacuation message by specific voice to the areas to be evacuated, and a notification message to the areas that do not require immediate evacuation.
In this type of building, the installation of a two-way emergency telephone system is also required for the use of the fire department (NFPA 101: Art. 11.8.4.2). This system allows communication between firefighters responding to the fire and the emergency command center. Phones, whether fixed headphones or plugs where a portable headset is connected, must be installed in elevator cabins, in the elevator lobby, and in the rest of the exit stairs on each level.
High-rise buildings also require a command center where an emergency can be handled, in a location that has been approved by the local fire department (NFPA 101: Art. 11.8.6). The command center should include alarm system panels and controls, two-way telephone system, elevator floor announcers and location, elevator re-call switches, emergency power selector switches, sprinkler valve announcement, and fire pump status, among others.
Pressurization of Stairs: Contrary to popular convention, deeply rooted in Latin American building codes, NFPA, through its NFPA 1 and 101 standards, does not require the pressurization of stairs in high-rise buildings. However, stair pressurization can be used to reduce "type of construction" requirements in high-rise buildings protected with automatic sprinklers (NFPA 5000: Art. 33.1.3). For example, in buildings over 36.6 m high, the type of construction can be reduced to Type II (222) Type I (332), and in buildings less than 36.6 m high Type II (222) can be reduced to Type II (111). By the way, the numbers in parentheses in the types of construction establish the fire resistance in hours of the structure in the following order (exterior load-bearing walls, main structural framework, construction of the floor). I suggest that to deepen this topic, the NFPA 220 standard, Types of Construction in Buildings, be revised.
Fire Sectorization: An incipient area in fire safety, in our region, is the definition of the type of construction that a building must have, from the point of view of fire resistance. This is defined in Chapter 7 of NFPA 5000, Building and Building Safety Code, which limits the area per floor and the number of floors a building can have depending on its type of construction. In addition, these limitations are eliminated or increased when the building is protected with automatic sprinklers. Similarly, we must evaluate the finishes or interior coatings (defined through tests that measure their rate of flame propagation and amount of smoke developed), which is also very difficult to obtain due to the lack of existing information about the interior finishes we use in our region (mats, hanging papers, suspended ceilings, plastic decorative elements). More information on this topic can be found in NFPA 1, NFPA 101, and the NFPA Fire Protection Handbook.
Evacuation: Evacuation is a complex issue and requires a specific study of the building following the NFPA 101 standard, Life Safety Code, which establishes the specific criteria for the design of evacuation routes (location, quantity, width, distance). NFPA requires that high-rise buildings be protected by an emergency lighting system in the means of evacuation and signaling thereof (NFPA 101: Art. 11.8.5.1) and that they have backup power systems connected to the fire pump, equipment in the command center, no less than an elevator serving all floors and smoke control systems, among others (NFPA 101: Art. 11.8.5).
High-rise buildings require an Emergency Plan (NFPA 101: Art. 11.8.7) setting out procedures for emergency notification, occupant and staff response to an emergency, evacuation procedures, appropriateness of elevator use, conduct of fire drills, and the type and coverage of fire protection systems.
Elevators: New elevators in a high-rise building must comply with ASME A.17.1, Elevator and Escalator Safety Code. Existing elevators must comply with ASME A17.3, Existing Elevator and Escalator Safety Code. Because an elevator could stop on the floor of the fire or combustion products enter the elevator shaft, NFPA requires that a re-call of the elevators be initiated following the operation of smoke detectors in the elevator lobbies or in the elevator engine room. This is called Emergency Re-call Operation Phase I and allows elevators to automatically be out of normal service in a fire, and available only for firefighter operation.
1. My analysis of this incident can be found online in www.nfpajla.org or printed in NFPA Journal Latinoamericano, March 2005, pages 14-17, documenting the origin and development of the fire.
*Jaime A. Moncada, PE is a director of International Fire Safety Consulting (IFSC), a fire protection engineering consulting firm based in Washington, DC. and with offices in Latin America. He is a fire protection engineer graduated from the University of Maryland, co-editor of the NFPA Fire Protection Handbook, Vice President of the Society of Fire Protection Engineers (SFPE) and directs NFPA professional development programs in Latin America. Moncada's email address is [email protected].

























Leave your comment